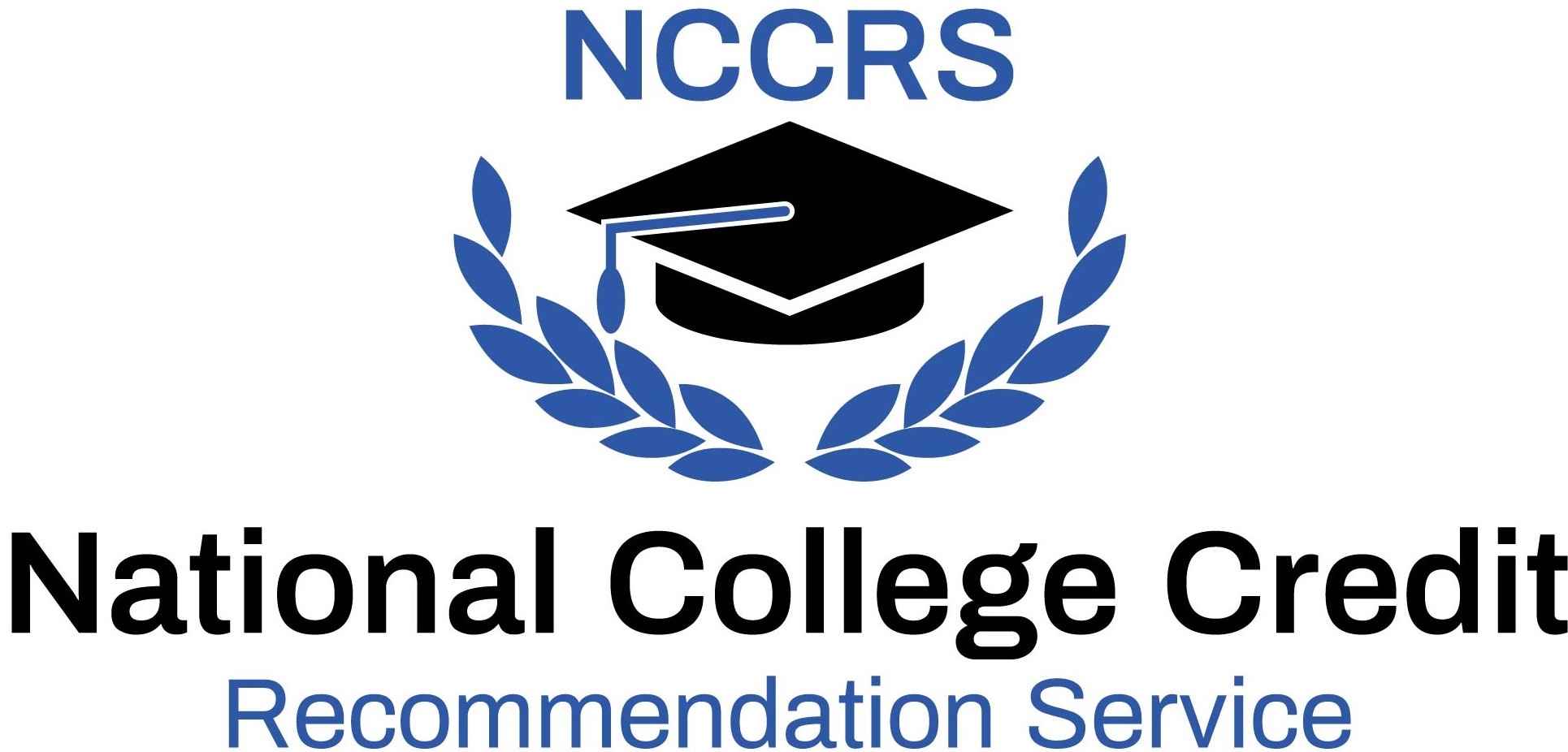Students will be able to: identify and demonstrate appropriate use of drafting tools, materials, and equipment and the use of CAD as a drafting tool, drawing standards and conventions; utilize appropriate drawing layout and scale; complete annotation on drawings and a title block; demonstrate sketching skills and techniques; identify geometric terms and constructions; produce basic geometric constructions; construct lines at any given angle, irregular curved lines, geometric shapes, and plane figures; draw lines and curved elements; perform basic mathematic operations; apply methods of measurement; calculate distance, area, and volume and calculate fractions and decimals; use conversion skills; calculate taper/slope; use algebraic equations, geometry, and trigonometry; explain dimension basic features; apply local and general notes; interpret abbreviations and symbols; demonstrate metric dimensioning, dual dimensioning, tabular/charted dimensioning, baseline dimensioning, and tolerancing practices; identify finished surfaces; use geometric dimensions and tolerancing (GD and T); produce basic orthographic views, auxiliary views, section views, intersections and developments, schematic drawings, pictorial drawings, detail working drawings, and assembly drawings; complete drawing revisions and produce modified part drawings; identify and apply fastener terminology and symbols and screw thread terminology and symbols; produce threaded fastener drawings and common fasteners and applications; outline machining operations and welding; explain various manufacturing processes and a variety of materials; identify standard shop tools and equipment; explain mechanical components and design guidelines (form, function, repetition, etc.); identify steps of the design process/cycle; research and design a project; and use reference materials. Performance Component: Visualization (30%), Orthographic Drawing (50%), Development (10%), and Assembly (10%).



