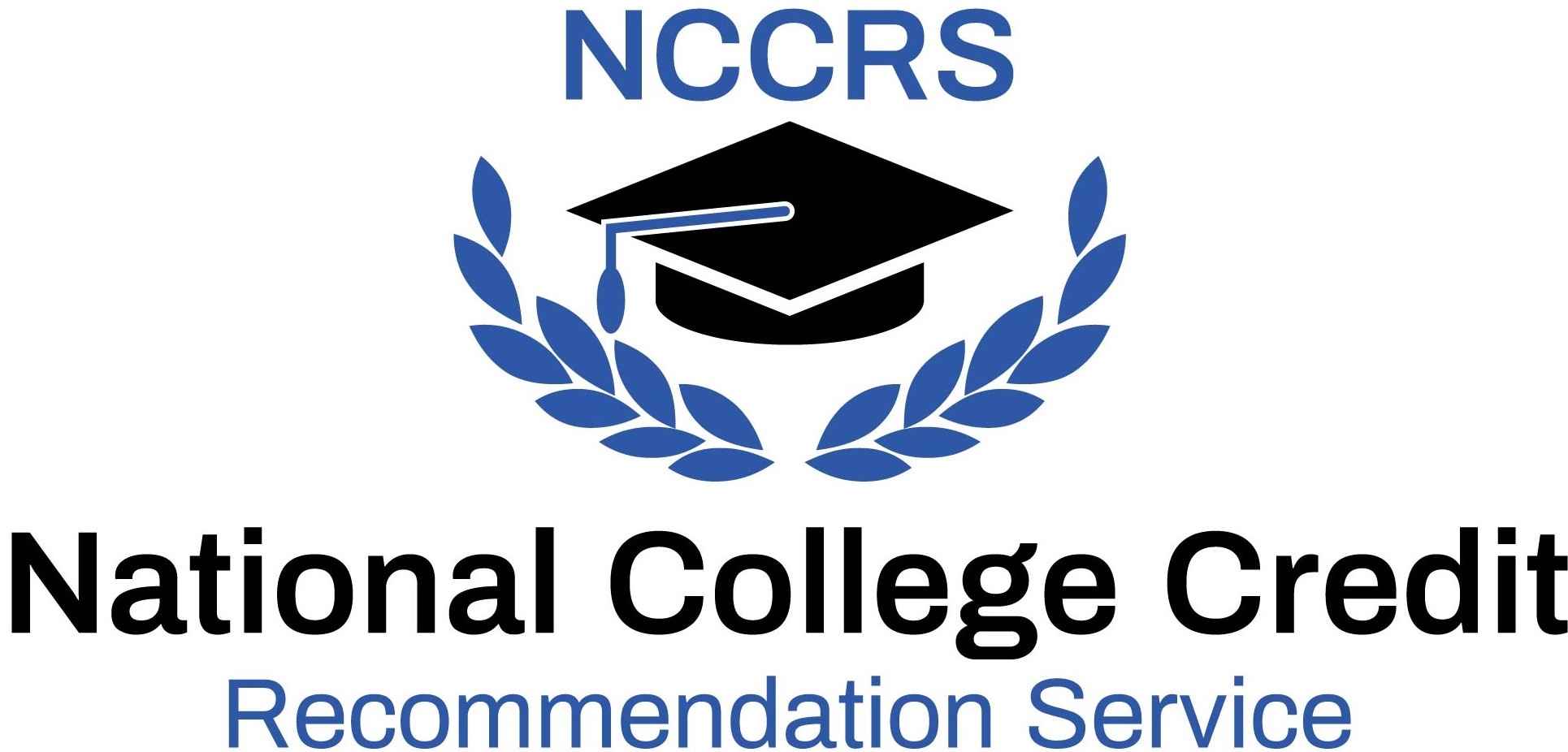International Training Institute for the Sheet Metal and Air Conditioning Industry (ITI) | Evaluated Learning Experience
Building Information Modeling (BIM) Curriculum (SMAC-0013)
Version 1: 400 hours of classroom instruction and 4,000 hours of supervised practical experience over two years. Version 2: 494 hours of classroom instruction and 4,000 hours of supervised practical experience over two years.
Version 1: April 2013 – September 2015. Version 2: October 2015 – Present.
Version 1 and 2: Upon successful completion of the course, students will be able: to set up and maintain computers; use Microsoft programs; communicate through written construction documents; understand project organization and construction documents; interpret plans and specifications; record accurate field measurements for shop drawings; perform HVAC quantity take-offs; organize and coordinate project communication systems; use AutoCAD; and integrate third party software.
Version 1 and 2: Major topics include: basic computer set-up and Microsoft applications, written communication skills, construction project documents, plans and specifications, field measurement techniques, HVAC quantity take-offs, AutoCAD applications, and third party software integration. Methods of instruction include: lecture, demonstrations, quizzes, projects, examinations and supervised field experience.
Version 1: In the lower division baccalaureate/associate degree category, 3 semester hours in Computer Applications, 3 semester hours in Written and Oral Communications, 3 semester hours in Construction Documents, 3 semester hours in Plans and Specifications, 2 semester hours in HVAC Field Measurements, 3 semester hours in HVAC Quantity Take-offs, 3 semester hours in AutoCAD, 3 semester hours in Advanced AutoCAD, and 6 semester hours in BIM Software Applications for a total of 29 semester hours (10/15 administrative review). Version 2: In the lower division baccalaureate/associate degree category, 3 semester hours in Computer Applications, 3 semester hours in Written and Oral Communications, 1 semester hour in Construction Documents, 3 semester hours in Plans and Specifications, 2 semester hours in HVAC Field Measurements, 1 semester hour in HVAC Quantity Take-offs, 3 semester hours in AutoCAD, 3 semester hours in Advanced AutoCAD, and 12 semester hours in BIM Software Applications for a total of 31 semester hours (10/15) (10/20 revalidation).



